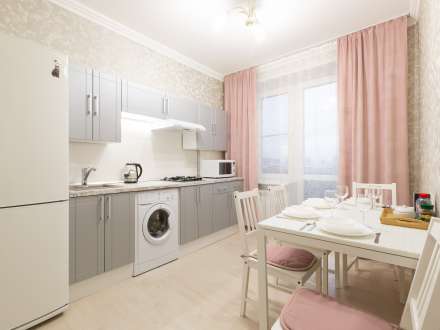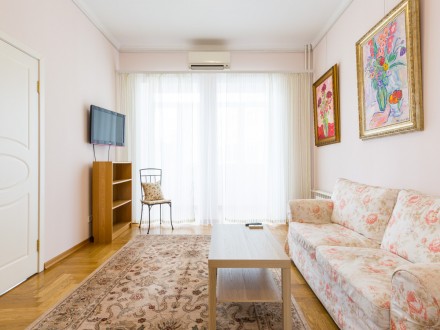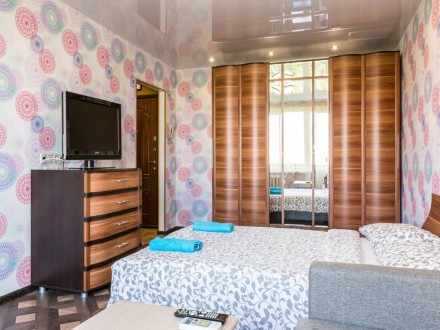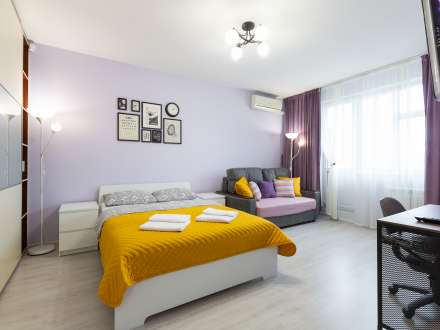funny palace
This palace was built in the middle of the 17th century at the direction of the reigning sovereign, the second of the Romanov dynasty. It was erected for the residence of the father of the first royal wife. The residential building looked like a tower from a fairy tale. Today – these are the only surviving chambers of the aristocratic class on the Kremlin square.
History of construction and reconstruction
In 1648, in the prime of life, Tsar Alexei Mikhailovich married Maria, nee Miloslavskaya. After some time, the construction of the palace intended for her father began. Construction was completed in 1651.
Boyarin Miloslavsky lived in the palace chambers for 16 years and died in 1668. A year after his death, Maria Miloslavskaya died in childbirth. At this time, the building passed into the possession of the palace order, and the former mansions of the nobles were connected with the chambers of the royal family. Soon entertainment events began to be held in the palace, for the amusement of the king and his family. Hence the name «funny».
The fun at court ended quickly. In 1676, the sovereign Alexei Mikhailovich died, after which the widowed queen Natalya Naryshkina (second wife) began a confrontation with the Miloslavsky family, rushing to power. Three years later, she and her son moved to the Poteshny Palace, which was somewhat expanded before moving.
In the 19th century, the building was reconstructed: the facade overlooking the Palace Square was remade into the front side of the building, a wing was added to it on the north side and decorated with pseudo-Gothic images. Since 1806, the Moscow office has been located in the palace.
In the 70s of the 19th century, the architect N.A. Shokhin made great efforts to give the building its original appearance. In 1918, F. Kaplan was shot in a garage, having made an attempt on the life of the leader of communism V.I. Lenin. A little later, party officials and state leaders lived here. In 1932, N. Alliluyeva shot herself in one of the rooms – wife I.V. Stalin.
Architectural differences of the palace
The upper tier of the palace chambers looks like a tower. A characteristic feature of the Poteshny Palace was the floor-by-floor division of the facades with the help of artistic carvings made of white stone. The style of the building set the direction for construction, and the whole city was later built up in the likeness of the building.
Now the Poteshny Palace has three floors and a large basement with stone walls. It is surrounded by commercial buildings on three sides. The graceful Church of the Praise of the Virgin fits well into the palace coloring. Its construction took place in 1651, at the same time it was illuminated and made a family church of the Miloslavsky family.
In those days, the roof of the western side of the palace was used as the porch of the temple. Then it was reconstructed and turned into the fourth floor. The building still has a small tower on four pillars, which was erected over the church refectory. For a long time it served as a bell tower and watchtower.
Today, the commandant's office of the Moscow Kremlin is located in the palace, for this reason it is impossible to get inside. Tourists can admire the beauty of the building only from a distance.








